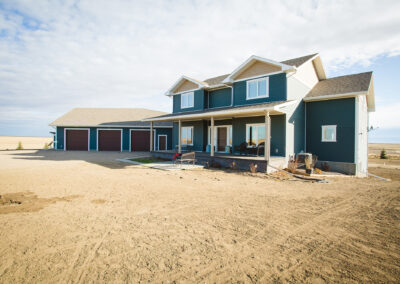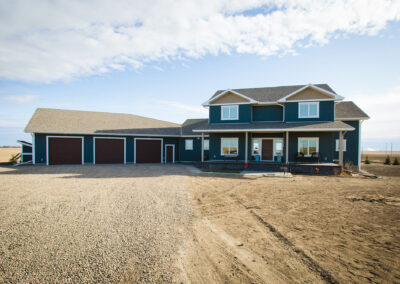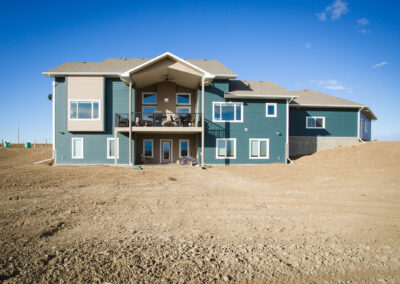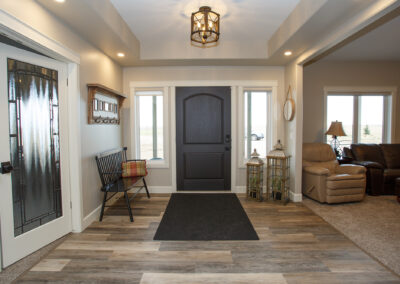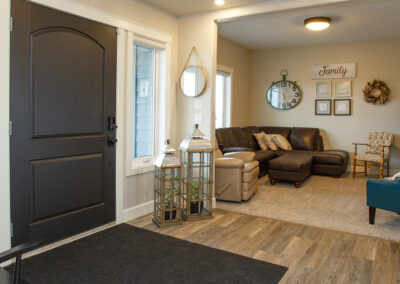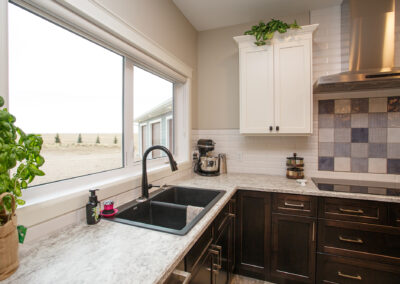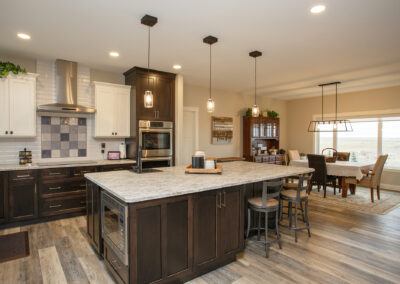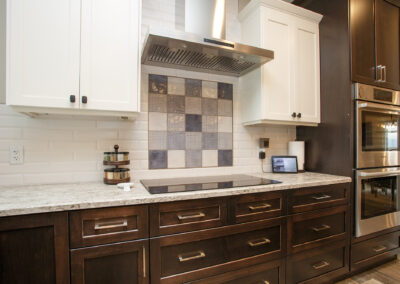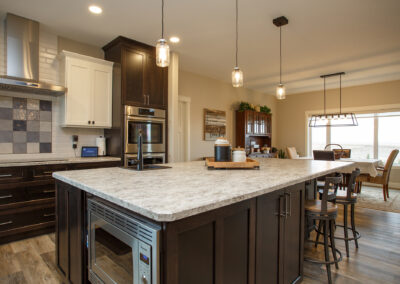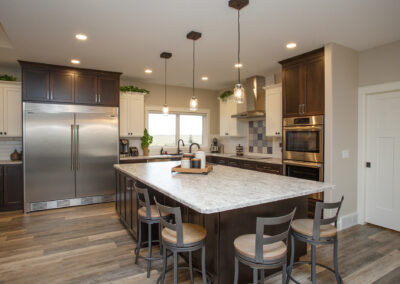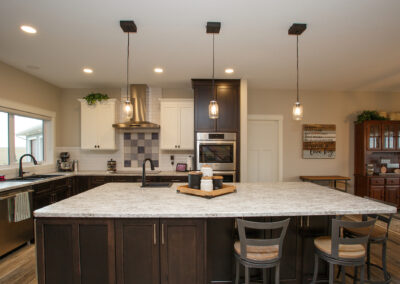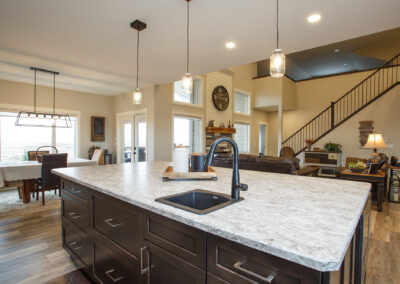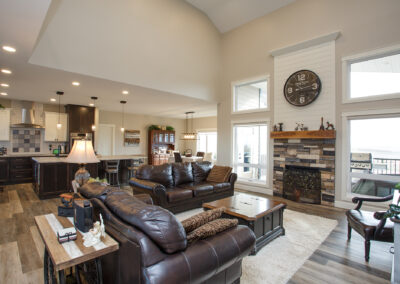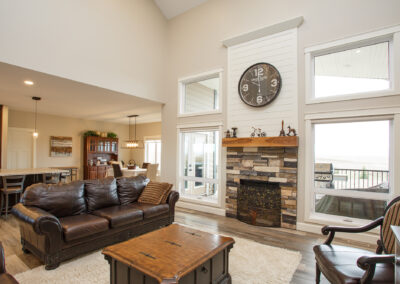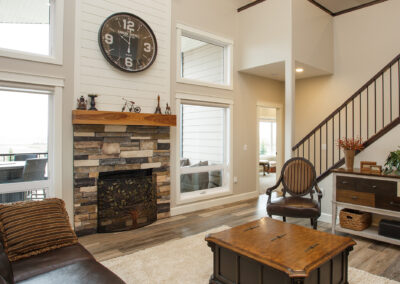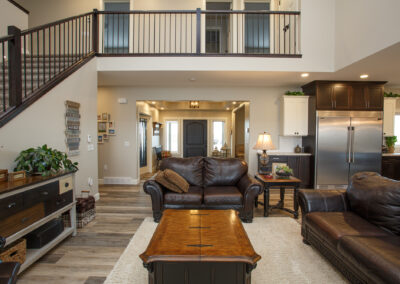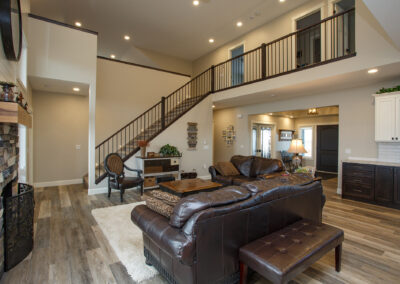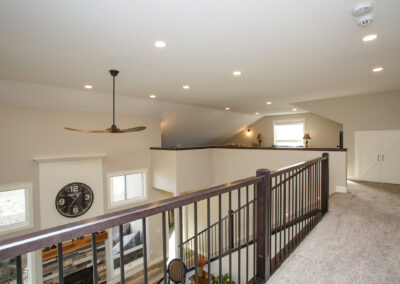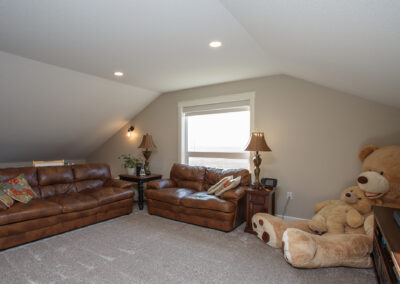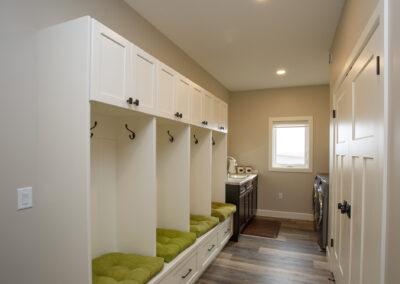Redcliff – Pancoast
The open concept main floor boasts a spacious kitchen with a giant island, sunny dining area, large fireplace great room, bright office, and cozy TV room. Add to that, the private main floor master suite with gorgeous ensuite and walk-in closet, half bath and a great mudroom with built-in lockers, laundry area, and a ginormous pantry that makes it easy to keep everything where it belongs.
The second floor is any kid’s hangout dream. The open lofted area has vaulted ceilings to create a feeling of comfort and connection. Room for games, puzzles, nerf darts, and great movie watching. Down the hall are two super great bedrooms, both with walk-in closets and a shared bath with separate bathing area.
This home is not only beautiful, functional, and exactly what the homeowners envisioned; it is also top of the charts energy efficient.

