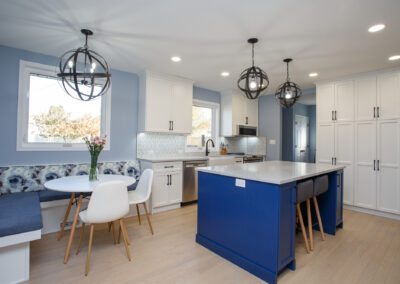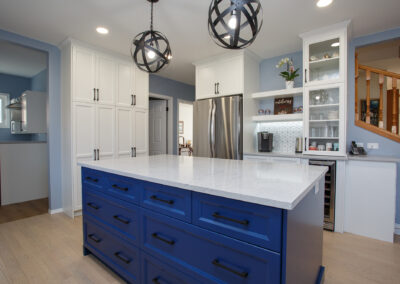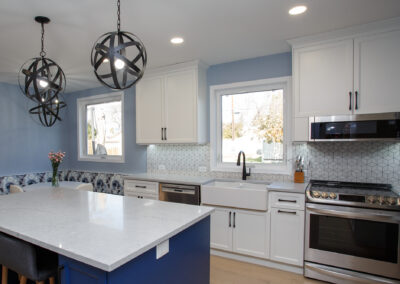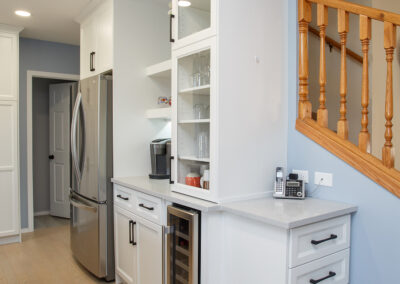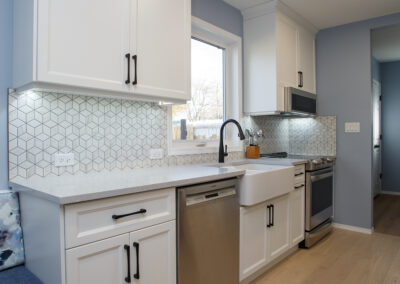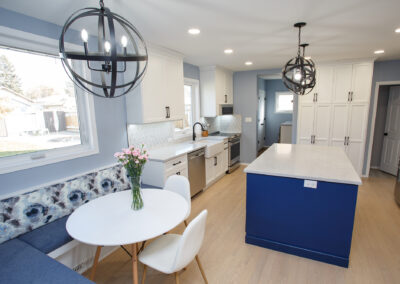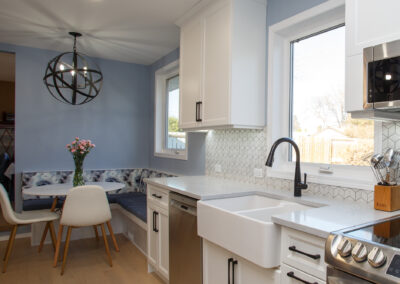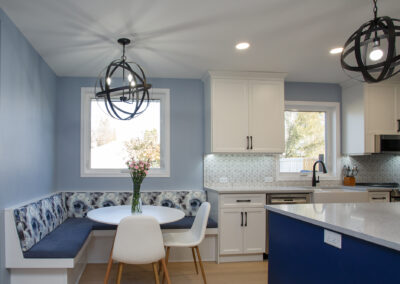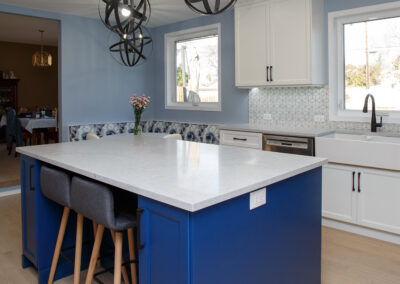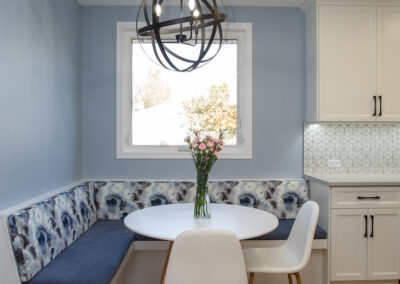8th Street
This was an especially fun renovation; mainly due to the engagement with these clients. They were ready for some big changes and excited to “go for it.” They trusted us to completely demo their existing kitchen, eating area, hallway, and laundry room. We then jacked up the floor to level things out, reframed the open concept kitchen and eating area, changed some windows to allow a better height for the teeny weenie Mrs. H to keep an eye out in the backyard for their new puppy, and added in a built-in banquette…something Mrs. H has always, always wanted. And it’s very comfy. We know… they invited us over for wine and snacks.
It sounds easy peasy, but there were a lot of details to go through to make sure electrical, plumbing, and ventilation were all in the right places and up to code. We also did lots of mockups to practice walking around corners of the cabinets with a laundry basket and such. Mr. H even calculated the total cubic storage of the old cabinetry versus new cabinetry! Yep…detailed!
The stunning blue island is a marvelous space to prepare big meals, read the newspaper, or grab a quick bite. The wine bar/coffee station was a focal point as both of those beverages are enjoyed daily. Mix that in with a stunning new hardwood floor, beautiful backsplash tile, glamorous farmhouse sink and faucet, and the updated laundry room/mudroom and this place feels like a brand new house.

